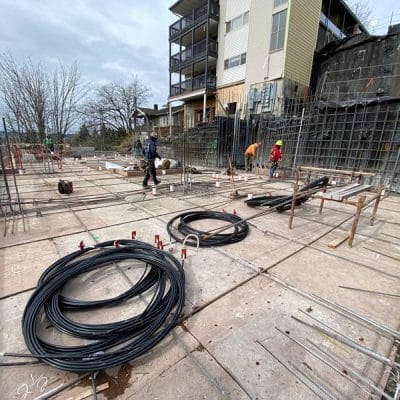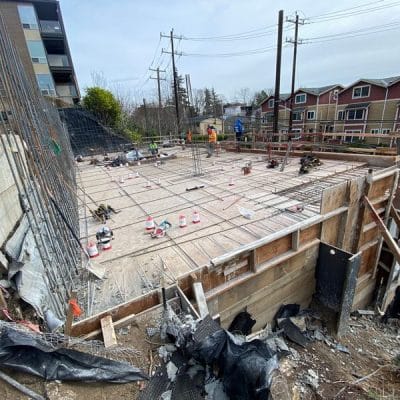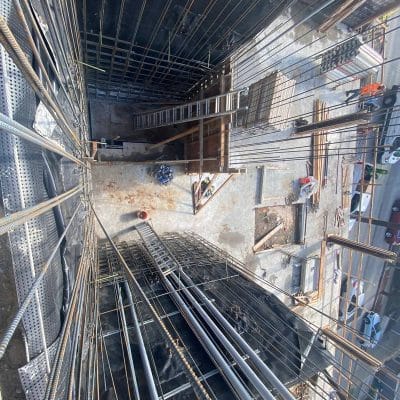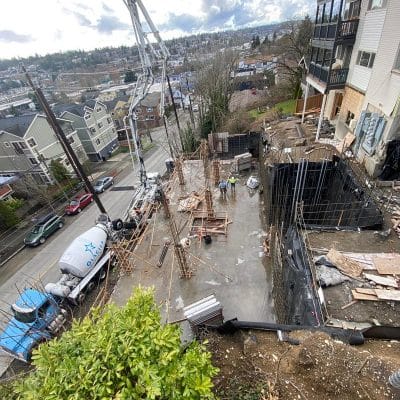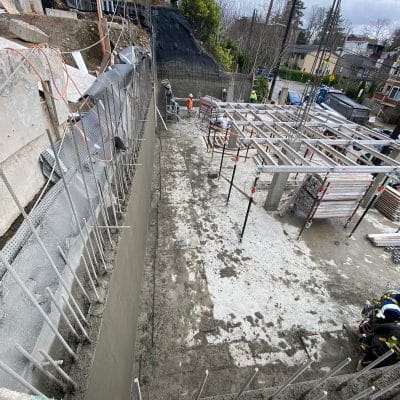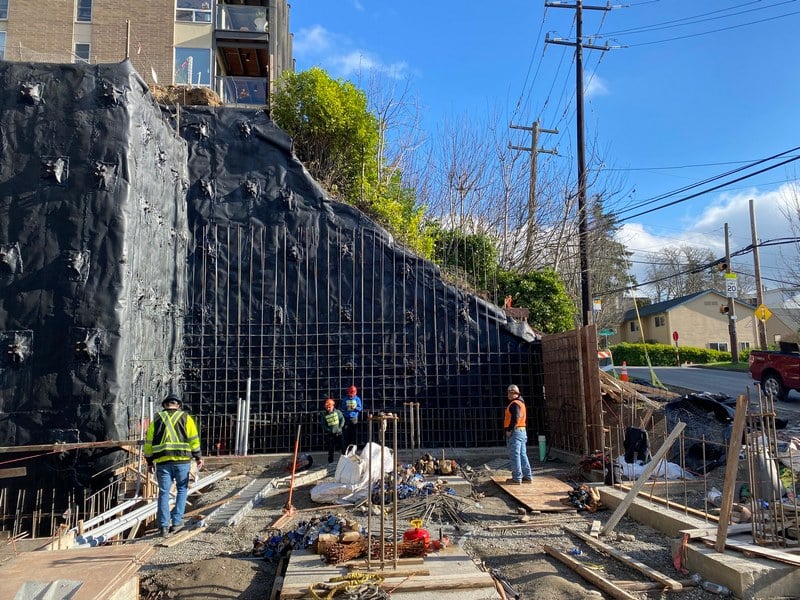
5 Type V over 3 Type I construction including a robust highly technical soil nail/tieback and soldier pile shoring system. 24k square feet of multifamily new construction which includes 29 mixed units w/ studios and 1–3-bedroom apartments. Project also included a 3-unit addition to the existing building on-site which required substantial excavation of a crawl space, alteration and upgrade of structural steel structure and addition of a fire alarm and sprinkler system throughout the existing building. Total of 32 new units added to the property.
CLIENT | Freeville LLC
Architect & Interiors | Build LLC
Structural | Swensen Say Faget
Civil & SIP |Red Barn Engineering
Shoring | Terracon
Building Envelope & Built Green | BEE Engineers
Landscaping | Karen Kiest Landscape Architects
Geotech | Geotech Consultants
Mechanical & Electrical | Robison Engineering
Plumbing | Bear Plumbing & Astor Park Designs


